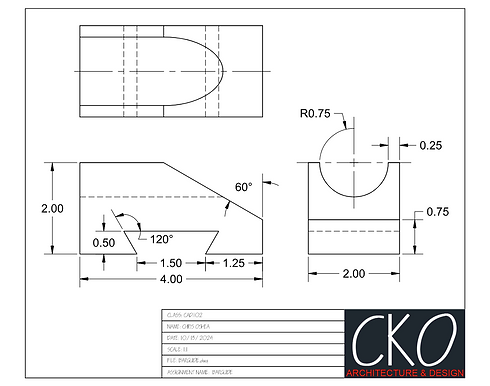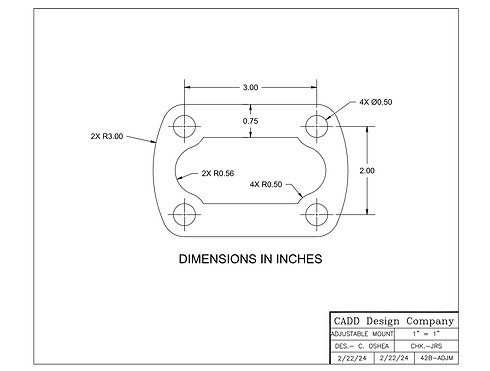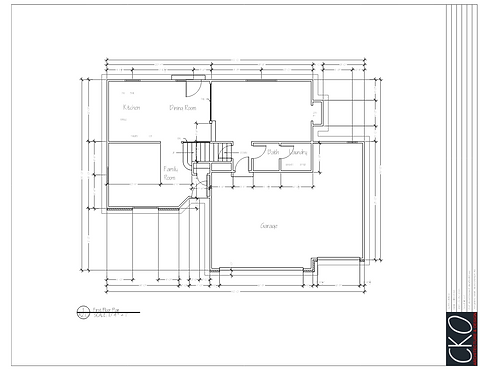
AutoCAD
I have been using AutoCAD tools in my Cabinet drafting software for over 6 years. However, I took AutoCAD formally at Front Range Community College where I received my AutoCAD certification. Below is some of my work while in School.
ANSI A - Orthographic
Orthographic drawing based on a three dimensional object.

ANSI A - Orthographic
Orthographic drawing based on a three dimensional object.

ANSI A - 2D
Basic drawing to practice using the various line and polygon tools.

ANSI A - 2D
Drawing of a generic gasket to practice using the radius, circle and mirror copy tools with the implementation of the tangent snap function.

ANSI A - 2D
Isometric drawing of a kitchen cabinet layout in 2D space.

XRef Scan of Raster Image
Created a circuit board using various hatches and color layers. I was able to duplicate the original device with such precision and detail by linking a raster image file of the actual board. Then adding transparency to the XRef layer allowed me to "trace" the image with CAD geometry.

ARCH C - First Floor Plan
ARCH C - First Floor Plan
Assignment was to 2D model a house by using the existing construction document set of said house. The exercise implemented the various line and dimension tools as well as the door and window blocks.

ARCH C - House Elevation
Similar to the plan view drawings above this elevation was created by using the elevation from an existing blueprint set. In addition to geometry and dimension tools, hatching was implemented to generate color and patterns in the doors, windows and exterior walls.

ARCH C - Floor Plan with Furnishings
This project built upon the basic drawing of the house by adding furniture, automotive, vegetation and exercise blocks. These were outsourced from the AutoCAD library and various 3rd party sites.

ARCH D - XRefs and Multiple View Scales
This project consolidated two separate projects by attaching them as XRefs. Multiple view ports were added to the page and different view scales were needed to capture both scenes in their respective view ports.

ARCH C - Multiple View Ports Same Scale
Plan and elevation views added to a single page. Various hatching patterns and color added to elevation view for some pop.
